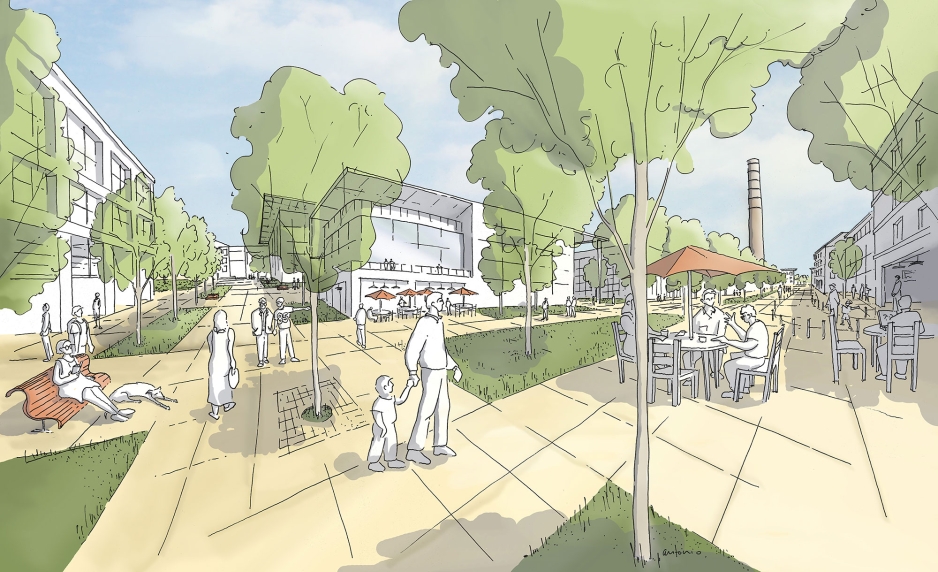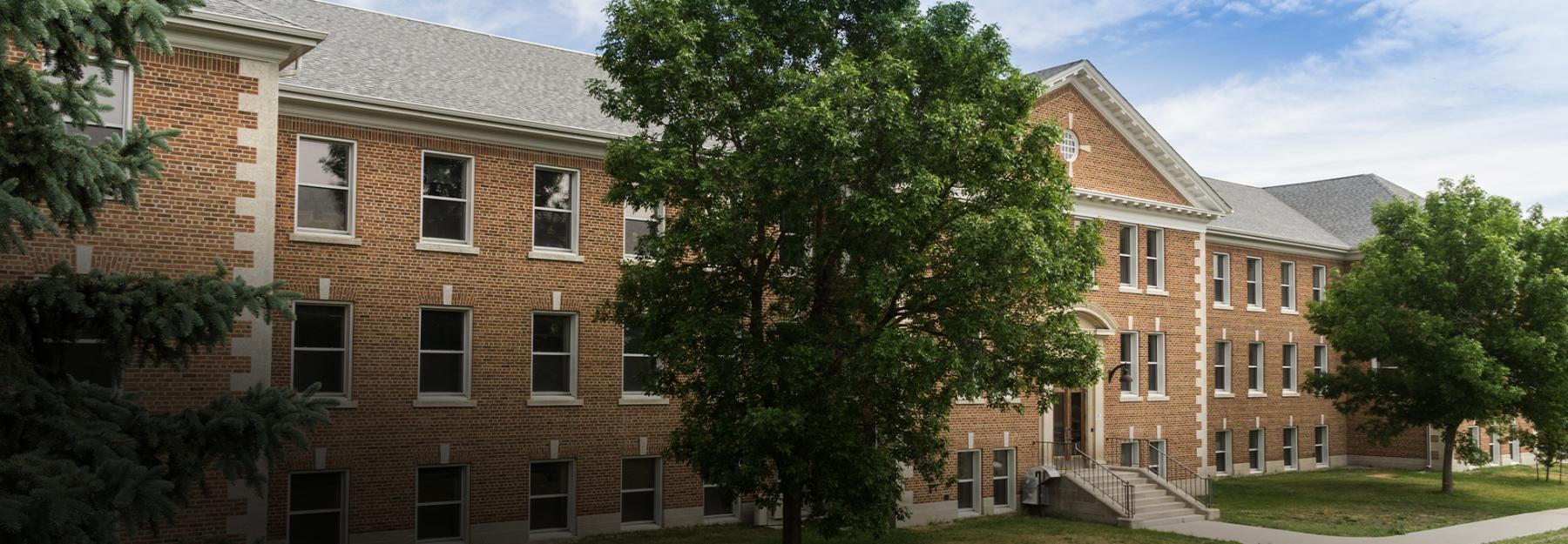North Hill Campus Master Plan
In 2014, Assiniboine embarked on an exciting journey to develop a campus master plan. After many months of consultation, workshops and open houses with the community, the finished plan was presented to the college’s Board of Governors in early 2015. It was unanimously adopted.
The campus master plan sets the stage and direction for our college's future growth over the next several decades.
The plan conceptually outlines the physical structure of the future campus’ built form, open space, and circulation network—all with the aim of providing opportunities to bring out the strengths and values that define our college as a place that provides an unparalleled student experience and engages students, staff, faculty and our community.
The campus vision - imagine…
The North Hill Campus as a vibrant, green, inclusive and inviting place — one that provides exceptional learning experiences and welcomes the community as a year-round destination.
Guiding principles

Our North Hill Campus master plan can be described by a few key guiding principles. These are the overarching themes that help to articulate what kind of thinking is valued when we look at the direction of where the campus is going.
- Open
- Celebrates History
- Sustainable
- Livable
- Healthy
- Learning-Focused
- Beautiful and Recreational
An overview of the plan
In 2014, Assiniboine embarked on an exciting journey to develop a campus master plan. After many months of consultation, workshops and open houses with the community, the finished plan was presented to the college’s Board in 2015 and adopted. The full consulting report is available here.
Frequently Asked Questions
What’s a campus master plan and what does it do?
A campus master plan is essentially a framework for decision-making.
The North Hill Campus Master Plan provides a clear and concise vision of how the physical campus should develop to effectively support the strategic directions of the college.
By having a campus master plan, we move forward with a shared vision for the campus. This allows us to understand the needs of those using the campus so we can use facilities more effectively and improve the overall experience.
You can think of this master plan as a roadmap that will assist Assiniboine in making big decisions over the next 50+ years, taking into consideration where we are now and where we want to go. Decisions in the next five or ten years will impact where we find ourselves in 20 or 30 years so it’s crucial that we’re always working in the same direction.
What kind of input did the community have in the process?
We believe our North Hill Campus is a space that should be shared and enjoyed not only by students and staff but also by the entire community.
Throughout the planning process, the college invited many groups and individuals to participate through full-day workshops, public open houses, and smaller presentation sessions.
We heard from a lot of people: current and former students, college staff and faculty, community organizations, local residents, city councillors and staff—the list goes on. We heard a lot of great ideas during the consultation and feedback process and many of them found their way into the final plan.
Does this plan tell you where all the new buildings will be?
The campus master plan does provide direction for where new buildings should be placed, but it doesn’t give the number of buildings needed, what they look like or what will go inside of them.
The plan is intended to provide guidance for the best location for new buildings, open space and infrastructure projects, and will guide the form and relationship of each to each other, and to the campus as a whole.
Placement of buildings is very central to the quality of experience our students, staff and visitors have while on campus. For example, creating a smaller core campus area provides space for people to cross paths and gather—somewhere you would sit and chat while enjoying a coffee. The heritage area of the campus to the south will be more peaceful and leisurely. Recreation fields would be clustered in another area and so on.
By providing a sense of purpose for the different areas on campus, it feels natural to flow from one area to another depending on your activity.
What’s next now that Assiniboine has a campus master plan?
The work is not over yet—in fact, it’s just beginning. The campus master plan is a starting point; it will play an integral role in our college’s planning processes.
It serves as a long-term decision-making framework to guide the physical evolution of the campus, enabling it to grow and change over time. It should be referred to at the commencement of all development initiatives, and it should inform the design and planning of any campus expansions or improvements.
The Campus Master Plan is intended to be a living document, written and structured to provide the college with a flexible decision-making framework, to accommodate change over time, as well as specific opportunities as they emerge.
Who should I talk to if I have other questions
If you want to speak to someone in more detail about the North Hill Campus Master Plan, please email:
Danielle Adriaansen
Director, Public Affairs
[email protected]

